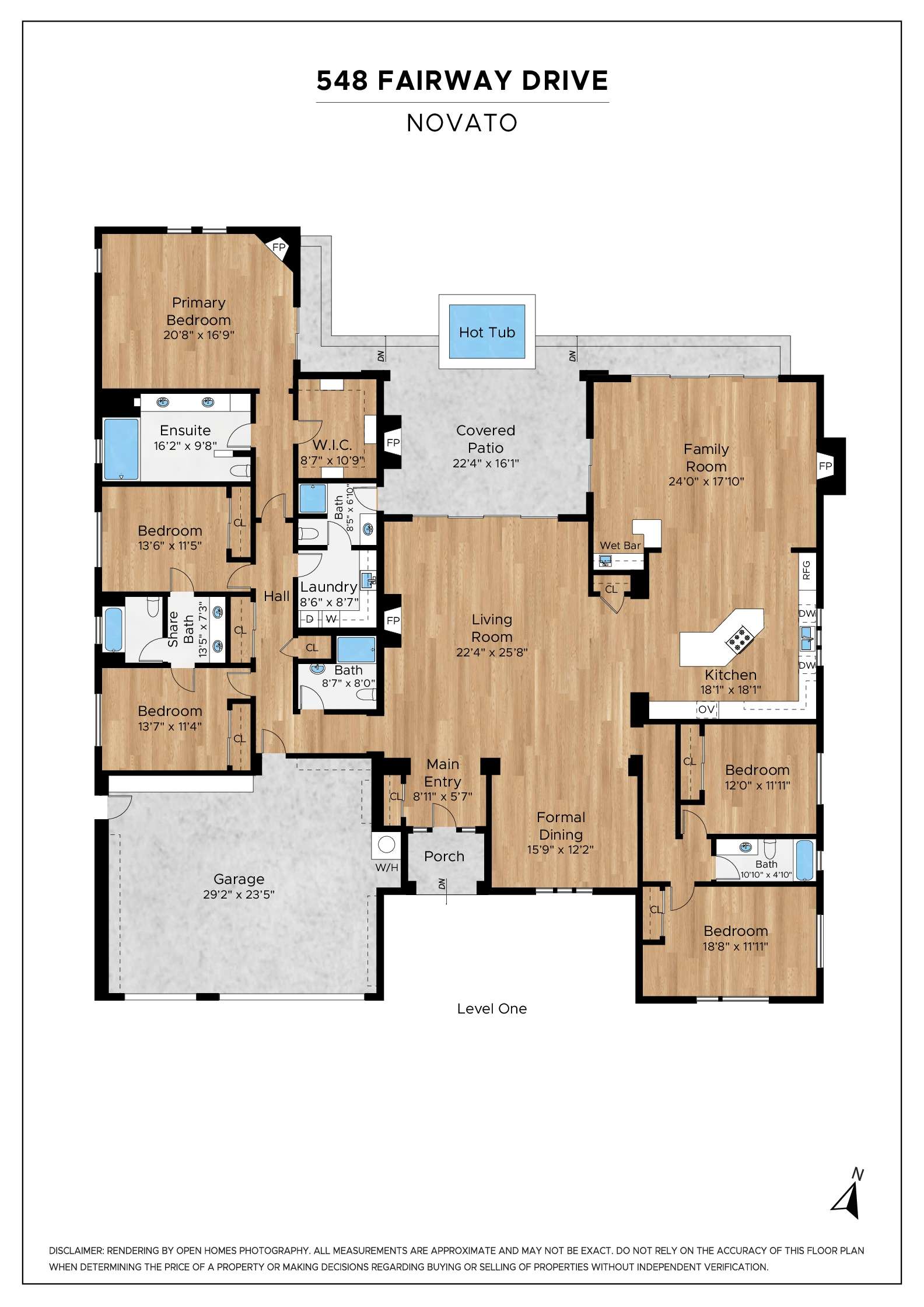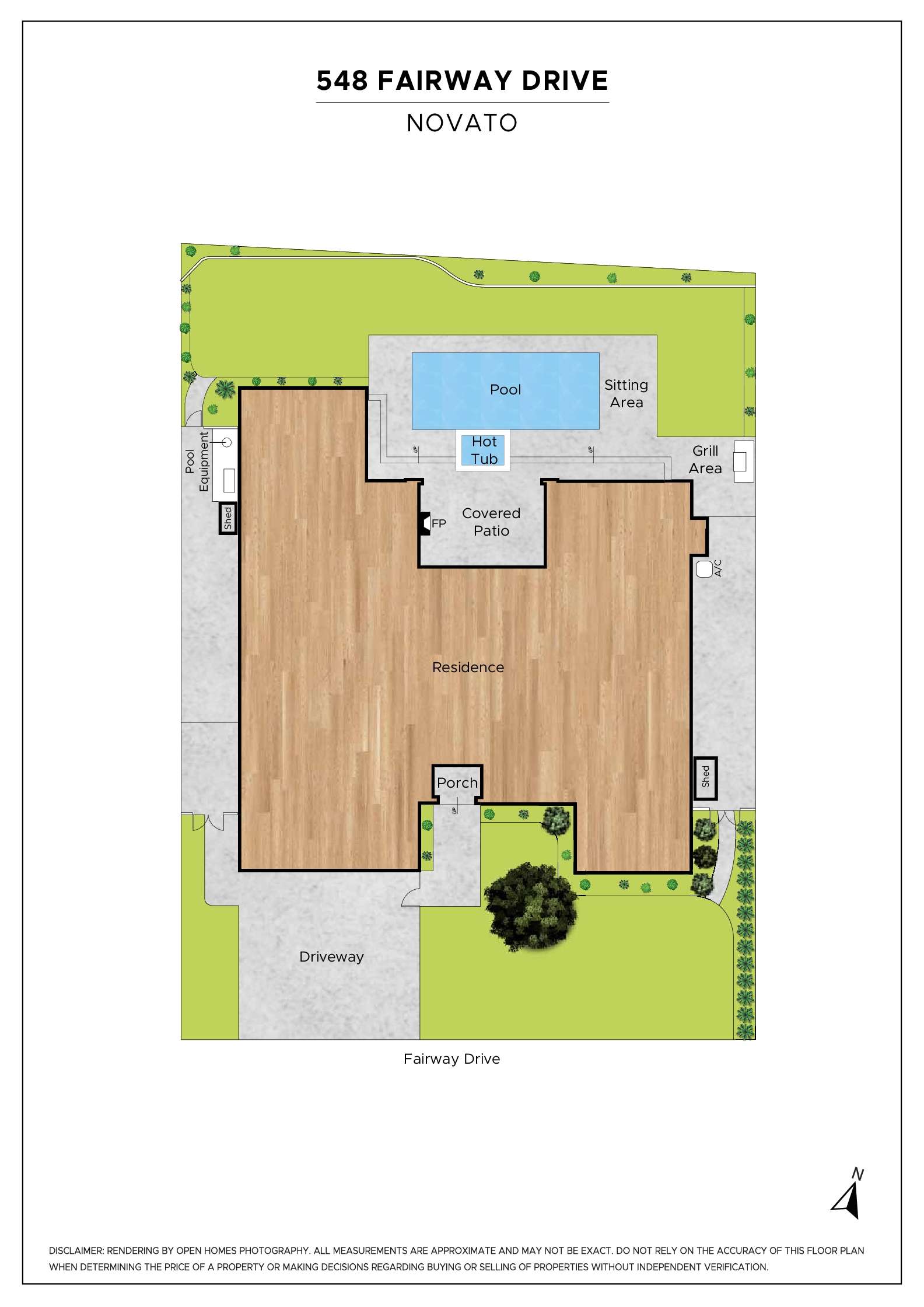Julie Widergren Presents
Luxury Single-Level Living on the 7th Fairway
∎
$3,595,000
548 Fairway Drive,
Novato
All Property Photos
∎
Property Details
∎
beds
5
baths
5
interior
4,200 sq ft
neighborhood
Marin Country Club Estates
Step into luxury living with this grand scale, single level home in Marin Country Club Estates boasting unparalleled golf course frontage. Enjoy the breathtaking views of rolling hills and manicured fairways right from your backyard oasis, complete with pool, hot tub, and built-in grill. This is a rare opportunity for 4200+ sq. ft (per floorplan measure) 5 bedroom, 5 bathroom, built in 2006, with newer construction features that includes wide plank white oak floors, tall solid wood doors, high ceilings, open floor plan, large chefs kitchen island opens to game room and family room, walk in closets, big laundry room, 3 car garage with storage and more. This meticulously designed property offers the epitome of comfort and style, blending indoor and outdoor living seamlessly for an amazing resort living lifestyle. Conveniently located in S. Novato with easy commute access to hwys 101 and 37, close to hiking/biking and Pacheco plaza.
This incredible property offers the following amenities:
This incredible property offers the following amenities:
- Custom, large-scale home, new Construction with Fairway Builders in 2006
- 4200+ sq ft of single level living, 5 bedroom/5 bath, 3 car garage
- Located on 7th Fairway of Marin Country Club private golf course, stunning fairway views
- Pool with automatic cover, hot tub with waterfall into pool, outdoor covered living room, fire place, built-in grill, turf, open fencing for elongated views
- Entertainers delight with open concept living featuring large chefs' kitchen, family room and game room opening to the outdoor patio, pool/hot tub, and built-in grill
- New wide plank oak floors.
- Marvyn Alder wood clad doors and garage doors, wood-stained framed windows, molding
- Chef's kitchen with quartzite counters, island seating, premium appliances including built-in refrigerator, warming drawer, double ovens, two dishwashers, pendant lighting
- Large scale interior with vaulted and 10 ft ceilings, custom stucco and stone exterior
- 4 gas insert Mendota fire places
- Cove and sconce lighting throughout, electric shades, sky lights, Sonos surround sound, 4 sets of glass doors opening to exterior
- Spacious primary suite with fireplace, views, large custom closet, ensuite bath with double head shower
- Large laundry room with built-in storage, bathroom for pool/exterior access
- Dual zone HVAC
- Tons of storage
- Fenced front yard
- Security system that includes the screens also wired so if removed, alarm triggered
- Fire sprinkler system in house
- The house is built above flood level which creates the exemption from 100-year flood rule for insurance purposes
- Ideally located close to the award-winning golf course, club house, fitness center, minutes from popular hiking trails, and Pacheco Plaza shopping center
- Easy commute access to San Francisco or the Wine Country in Napa
about
Marin Country Club Estates
∎
Marin Country Club Estates is an upscale residential neighborhood nestled in the southwestern corner of Novato, California. Centered around the prestigious Marin Country Club, this community offers a blend of luxury living, natural beauty, and convenient access to urban amenities. The homes in Marin Country Club Estates are predominantly single-family residences, many of which are situated on expansive lots. Architectural styles vary, but the area is known for its well-maintained properties and private settings.. At the heart of the neighborhood lies the Marin Country Club, featuring an 18-hole golf course, four tennis courts, and swimming pools. The club also offers programs for children, including monthly events and a summer camp . Beyond the club, residents have access to nearby preserves such as Indian Valley, Ignacio Valley, and Pacheco Valle, which provide miles of hiking and biking trails. The area is also home to the picturesque Arroyo de San Jose Falls, which come to life during the rainy season.
Despite its serene setting, Marin Country Club Estates is just a mile from the Pacheco Plaza Shopping Center on Ignacio Boulevard, which hosts nearly 20 restaurants and shops, including a Paradise Foods grocery store.
Despite its serene setting, Marin Country Club Estates is just a mile from the Pacheco Plaza Shopping Center on Ignacio Boulevard, which hosts nearly 20 restaurants and shops, including a Paradise Foods grocery store.
Recent Listings
∎
Julie Widergren
Coldwell Banker
Top Producing Realtor
- DRE:
- #01402872
- Mobile:
- 415-827-8727
www.marinrealestatenow.com
Top Producing Realtor
Get In Touch
∎
Thank you!
Your message has been received. We will reply using one of the contact methods provided in your submission.
Sorry, there was a problem
Your message could not be sent. Please refresh the page and try again in a few minutes, or reach out directly using the agent contact information below.
Julie Widergren
Coldwell Banker
Top Producing Realtor
- DRE:
- #01402872
- Mobile:
- 415-827-8727
Email Us

